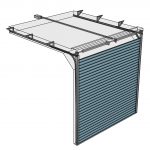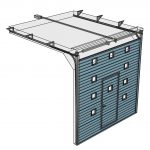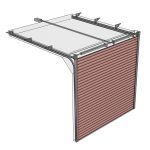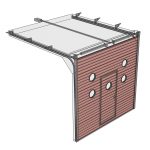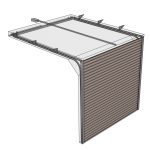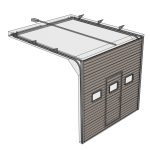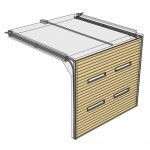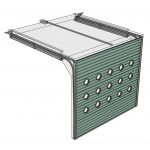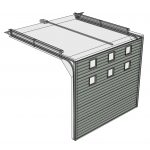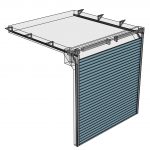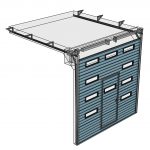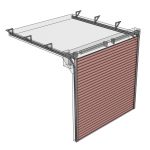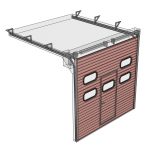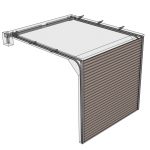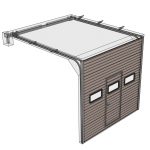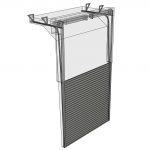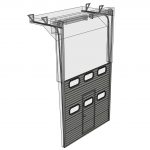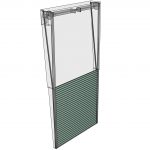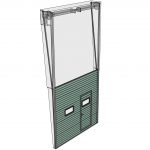Until now our attention was concentrated on how to make the door to be installed in a fast and easy way. Our engineers are constantly improving hardware and fixings to minimize loading and fitting time. But the building design phase is time-consuming as well. Especially industrial buildings with plenty of pipes, cables, doors, windows, equipment which intersects with each other and require constant tuning to put all things in the right place. Building designers and architects spend months on that. It is a long process unless you are using BIM. That’s why we developed our BIM modules to speed up the building design process.
Please download and use the RYTERNA BIM modules.



